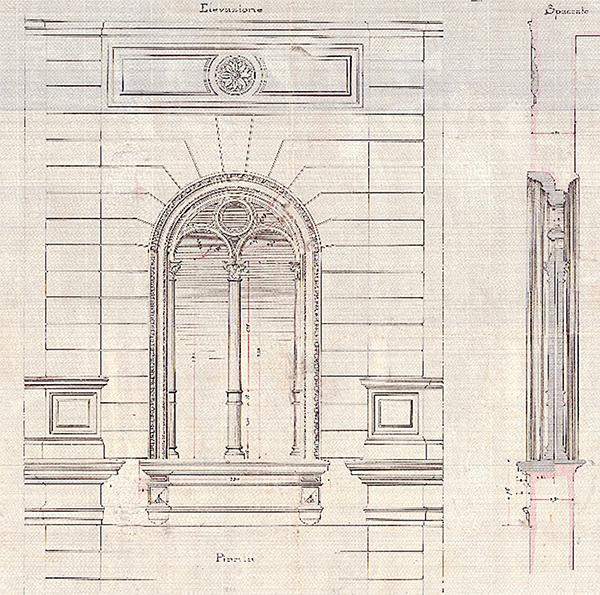BUILDING IN PIEDMONT IN THE XIX CENTURY Coordinators: M. Volpiano, E. Bodrato

Abstract
Piedmont and its capital Turin were in the 19th century at the center of the national unification process. The Sardinian state promoted, especially in the Risorgimento years, a process of state modernization based on comparison with other European nations, experimenting with organizational, economic, and technological models aimed at innovation. How does the building practice stand in this context? What is the role of architecture and what is the interplay between building tradition and experimentation with new techniques? Moreover, innovation in the construction field is also connected to the professional updating of architects and engineers. How important are the teaching models and the sociability of professionals in the ability to experiment and propose new constructive approaches?
The current project has developed over the years with monographic studies, degree and doctoral theses.
Participants
Mauro Volpiano, Associate Professor in Architectural History, Politecnico di Torino,
Contact: mauro.volpiano@polito.it
Enrica Bodrato, Architect and Responsible for the Historical Archives of the Politecnico di Torino
Contact: enrica.bodrato@polito.it
Recent MA and PhD thesis:
on construction practice and residential buildings in late XIX century Torino
Simone Verga, Le architetture civili di Enrico Petiti dall’archivio alla ricostruzione storiografica (ongoing)
on the perception of Italy’s modernisation abroad:
Luca Reano, L’immagine dell’Italia nelle riviste di architettura inglesi (1830-1870)
Short Bibliography
Volpiano, ‘Intorno all’architettura. Ornato e decorazione a Torino tra Otto e Novecento’, pp. 127-131, in L. Pittarello (Ed), Augusto Cesare Ferrari pittore-architetto fra Italia e Argentina, Torino: Centro Studi Piemontesi, 2018.
Falco, M. Volpiano, Torino e la società degli Ingegneri e degli architetti dal 1866. Torino: Atti e Rassegna Tecnica. Società degli Ingegneri e Architetti in Torino, 2013.
Volpiano, ‘Mestieri d’arte e d’architettura. L’Archivio Musso Clemente’, Studi Piemontesi, vol. XL, no.2, 2011, pp. 581-582.
Volpiano, Il fondo Bartolomeo Gallo. Fonti e documenti per l’architettura in Piemonte, vol. I, Le carte e i disegni dall’atelier all’archivio. Torino: Fondazione per l’Arte della Compagnia di San Paolo, 2009.
Volpiano, Il fondo Bartolomeo Gallo. Fonti e documenti per l’architettura in Piemonte, vol. II, Repertorio bibliografico per lo studio dell’architettura e del suo contesto. Torino: Fondazione per l’Arte della Compagnia di San Paolo, 2009.
Volpiano, 1862-1903. La Mole Antonelliana. Da Sinagoga a museo nazionale dell’indipendenza italiana. Torino: Città di Torino-Archivio Storico, 2004.
Volpiano, Giuseppe Gallo. L’architettura sacra in Piemonte tra Ottocento e Novecento. Torino, Londra, New York: Umberto Allemandi & Co., 2003.
Volpiano, Torino 1890. La Prima Esposizione Italiana di Architettura. Torino: Celid, 1999.
PhD thesis
PhD student: Luca Reano
Tutor: Mauro Volpiano, Katherine J. Wheeler (University of Miami)
Title: L’immagine dell’Italia nelle riviste di architettura inglesi (1830-1870) / The image of Italy in English Architectural Periodicals (1830-1870)
Status: defended in 2016
Link: here
Abstract: (from webthesis)
The aim of my PhD research is the study of the representation of Italy from the point view of the English cultural media that better represented the complex society of the XIX century: the architectural periodicals of the Victorian age. The work has consisted of the consultation of ten different periodicals over a period of forty years, which made it possible to outline the relationship between Italy and England thanks to the large amount of articles, essays and illustrations published in the magazines. The four decades chosen as the chronological span of the thesis cover a period that goes from the 1830s, years of the first release of the architectural periodicals, to 1870, a year of deep transformation that completely changed both the professional environment and the English society. Moreover, it is the year of the unification of the Reign of Italy and of the opening of the Frejus tunnel, events that changed the whole country and the perception the English had of the Italian cultural heritage. The consultation of the architectural periodicals permits research on different topics, but also allows the exploration of different points of view. The English magazines are the result of the complex context of the Victorian associations from which the new-born class of architects came. This heterogenic environment has been studied through the English articles and the Italian correspondents’ articles and relationship with the English scenery. Moreover, it has been checked if these periodicals were read in Italy too. All the periodicals analyzed in this thesis have been consulted at the RIBA Library in London and at the RIBA archives at the Victoria and Albert Museum of London. References to publications have been made using the title that the magazine assumed during the quoted year, please note that there could be changes during the life of a publication.
Master of Science thesis
Student: Simone Verga
Tutors: Mauro Volpiano, Enrica Bodrato
Title: Le architetture civili di Enrico Petiti: dall’archivio alla ricostruzione storiografica / Enrico Petiti’s civilian architectures: from the archives to the historiographic reconstruction
Status: in progress
Abstract: (from webthesis)
The goal of this study is the rediscovery of Enrico Petiti, one of the main figures in architecture of the late Nineteenth Century in Turin, who attended numerous assignments in the city planning and infrastructure engineering sectors. The activity of Petiti is vast, scored by the construction of civil works for residential use, industrial buildings, places of entertainment and cult. The style of his interventions is eclectic. He was also member of the Società degli Ingegneri e degli Architetti, the Circolo degli Artisti, the Commissione Municipale d’Ornato and the Consiglio Provinciale Sanitario. The first phase of the research consists in a regest, in chronological order, for each building, specifying characteristics; the consultation have concerned the Historical Archive and the Petiti Collection, preserved in the Politecnico di Torino Archives. The second part of the study is focused on the depth analysis of some issues related to the great urban development of the Seconda Piazza d’Armi, and some case studies, as the Salino and Claretta buildings.
